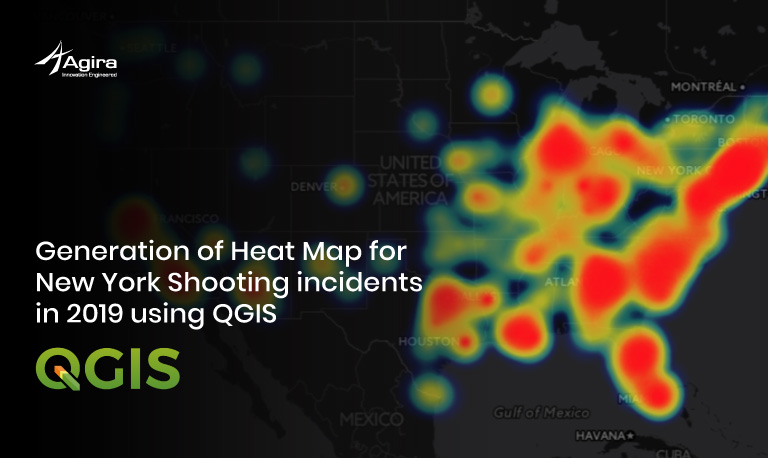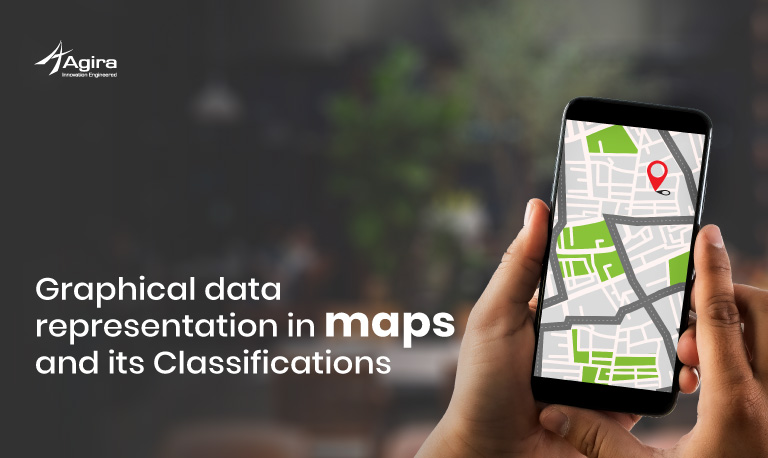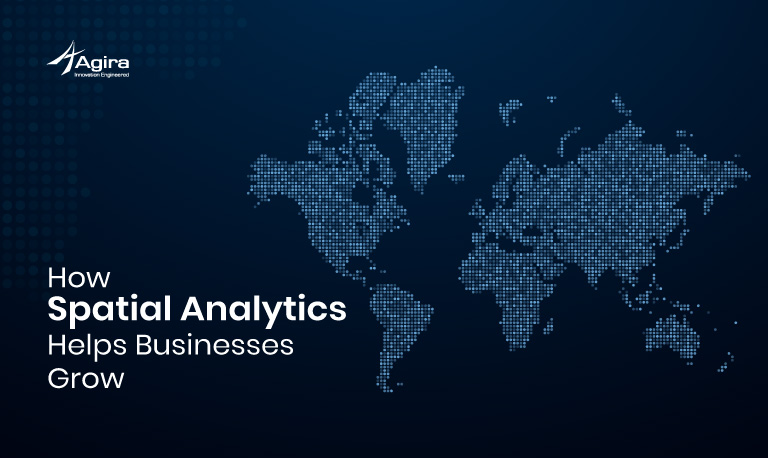In recent days, people are using different technologies to optimize the whole world and make it a better living place. When we get to run into other technologies, we often hear of two of the most trending technologies, GIS, and CAD. Most industries use these technologies to make the world modern. Although these technologies have similarities, these two technologies have a lot of differences between them. In this article, we learn about what GIS and CAD are and the significant differences between them.

What is GIS?
GIS means Geographical Information System, a computer system used to store, gather, manipulate, manage, and edit the geographical information about real-world geographical surfaces.
The use of GIS in numerous industries like Agriculture, Architecture, Telecommunication, Transportation, Disaster Management, Mapping, and Urban Planning has continuously increased. ArcGIS, QGIS, Smallworld, Bently Microstation, Manifold GIS, and Global Mapper are some of the GIS software examples used now.

What is CAD?
Computer-Aided Design(CAD) helps you design, modify, and analyze the product or infrastructure in 2D and 3D views from any angle. CAD is used to increase the productivity of methods and improves the design from communication through the manufacturing documentation.
Many industries, such as Aerospace, Automotive, Engineering, Landscaping, Medical, etc., use CAD. AutoCAD, Solidworks, CATIA, Ansys, and Creo are examples of software used in the CAD world.
Difference Between GIS and CAD
1. Structural Differences
The significant difference between GIS and CAD lies in how they are structured or designed. GIS is stored geospatial databases that mapped the real world as it appears, but on the other hand, CAD is created by drawing a model. GIS has existed in the real world, but designers created CAD using coordinates to the object. It only exists after the creator designed it.
2. Varying Tools and Data
The next difference is the tools and data types they use. The CAD software uses different geometry types in a single layer, such as lines, arcs, cones, and 3D objects. In GIS, there are two major two data types: Vector and Raster. Vector data has three major geometric data types points, lines, and polygons. The GIS software is more structured and well defined its stores’ data with precise specifications and schemas defined.
The CAD software used by designers, architects, and engineers can produce a diagram of the object or structure they want to create. They can make the diagrams without scale because one can add the dimensions in the final stage.
The Challenges in Data Transfer
When both software has basic fundamental differences, data transfer between the two software can be so tricky. Consider that we transfer data from CAD files to GIS. The files get converted into GIS layers. On the other hand, when we convert the CAD to GIS files, we might face problems when the GIS software does not recognize the CAD coordinate system. Topology errors can also be found, such as overlapping, Unclosed Gaps, and Gaps between polygons.
When we export CAD files to GIS shapefile, they instantly show the files, but they need GIS layers. In CAD, annotations can be inserted in the same layer when designing. In exporting CAD to GIS, one can classify it into four types of GIS data: Point, Line, Polygon, and Annotation. You can export the annotations as a separate shapefile, such as primitive geometric data points, lines, and polygons.
3. Designing Approach
The next difference between CAD and GIS is CAD approach used drawing for its co-ordinates while basically different from GIS. GIS uses the topology to store relationships between several geospatial objects in the real world.
4. File Handling
GIS models are handling more significant areas and takes a lot of memory. In contrast, CAD handles fewer and small files. The GIS data sometimes need to be collected in a long process, whereas CAD works day-to-day based on project files.
The Future of GIS and CAD Combination
Fundamentally there are a lot of differences between CAD and GIS. Even now, architects and engineers use both GIS and CAD routinely to create maps. When we combine GIS and CAD, we can analyze the greater geographical area and efficiently model more significant structures. When CAD has the 3D modeling that lacks the geographical data and imagines when we combine both, we have the best solution to get the most out of the software. Autocad Map is the best example of designing like Smartcites and more prominent Structures we need both the software to ease the work.
Conclusion
Many differences between both GIS and CAD can still combine and make the work more convenient than before.CAD and GIS make our life more modern and more comfortable in many ways in real life. I hope we can learn something from this blog and try to use these learnings in real life.
With our exceptional Hands-on-experience, our experts help you with custom location-based GIS applications development for your business.










